
At Regency Sarvam, every housing dream is a living reality, with a perfect harmony of comfort, convenience and calmness. A home here is the ultimate way of living, with luxuries that enhance life and location that makes everyday easier. Witness the swiftness of the modern-day advancement as the highly connected road network, railway makes to and fro effortless. Moreover, major necessities are a part of the project itself, including commercial spaces and convenience stores. So, you shall never have to leave the comfort of your abode, and even if you need to, it'll only be to enjoy the never ending list of amenities offered at Regency Sarvam.
Located in the heart of Titwala, life in Regency Sarvam is conveniently planned with the Titwala railway station situated at walking distance and the Kalyan-Murbad Road (NH22) less than 5 km away. At Sarvam get a choice to cherish both the advantages of location and the serenity of Titwala with a spiritual gateway of Ganesh Mandir situated just 3 minutes away from your abode.
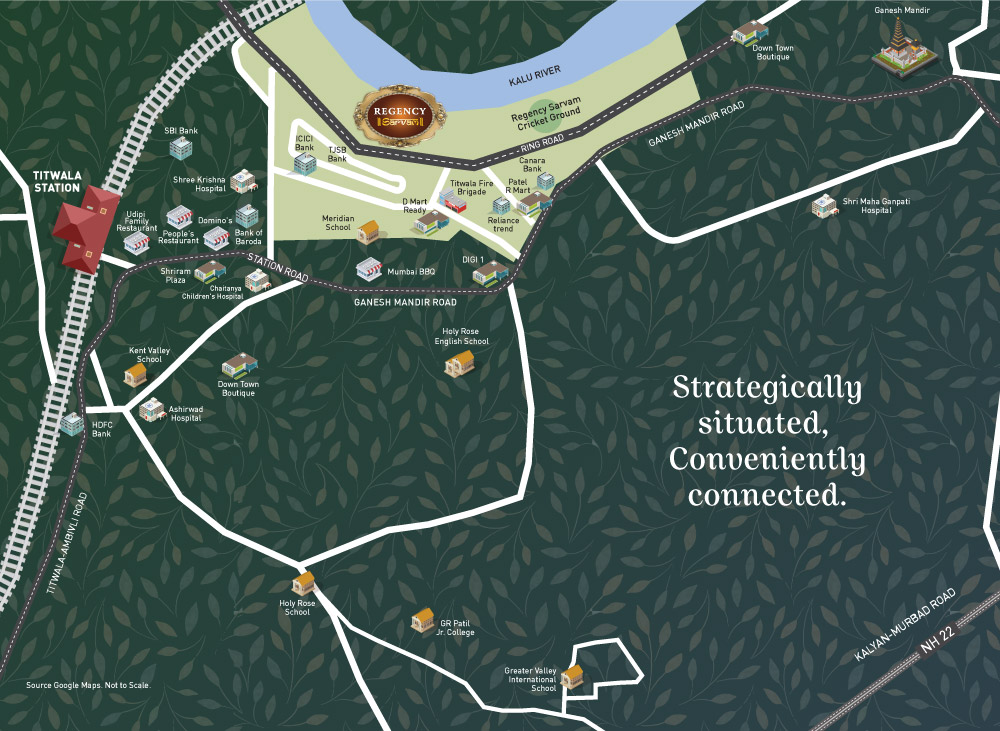
1 . ICICI Bank 140 m (2 min)
2 . Meridian School 150 m (2 min)
3 . D Mart Ready 160 m (2 min)
4 . Titwala Fire Brigade 180 m (2 min)
5 . TJSB Bank 350 m (4 min)
6 . AXIS Bank 350 m (4 min)
7 . Patel R Mart 500 m (7 min)
8 . Reliance Trendz 550 m (7 min)
9 . Canara Bank 550 m (7 min)
10 . Titwala Railway Station Walking Distance (3 Mins)
11 . Famous Titwala Ganesh Mandir 3 Mins
12 . Kalyan-Murbad Road: (NH 22) Approx 5 Km
13 . Aashirwad Hospital 1.4 kms (5 mins)
14 . Shree Krishna Hospital 1.4 kms (5 mins)
15 . Shree Siddhivinayak Hospital 1.4 kms (6 mins)
16 . Domino's 750 m (4 mins)
17 . Mumbai BBQ 1.1 Kms (4 mins)
18 . People's Restaurant 1.4 kms (6 mins)
19 . Udipi Family Restaurant 1.9 kms (9 mins)
20 . Downtown Boutique 1.8 kms (5 mins)
21 . Shriram Plaza 2.1 kms (9 mins)














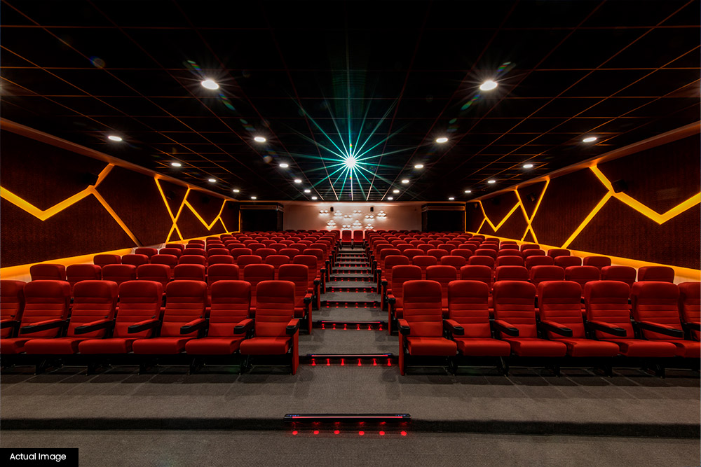
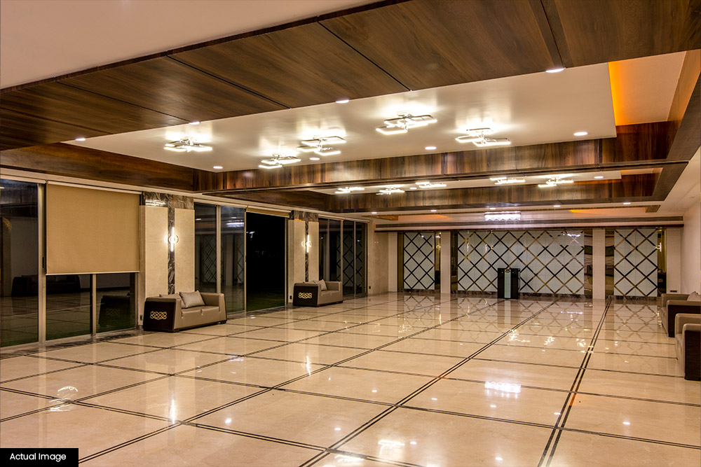
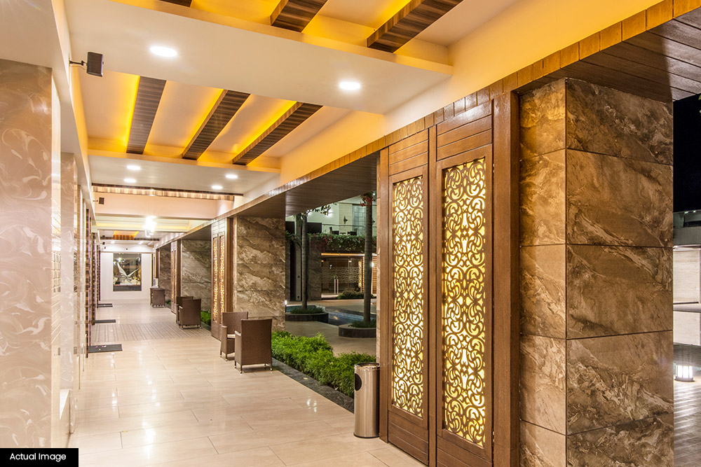
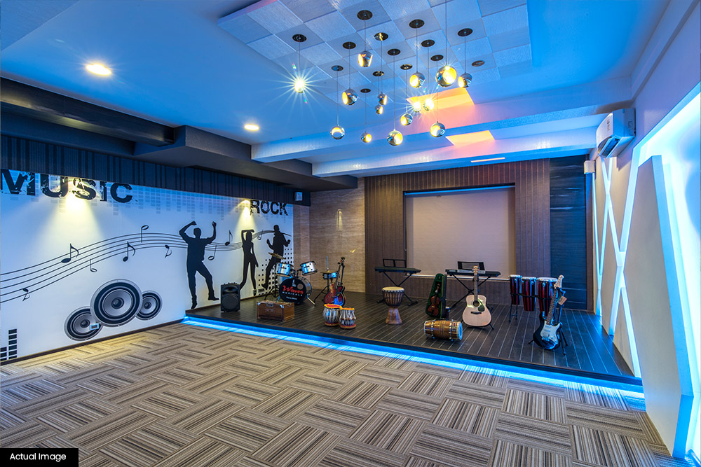

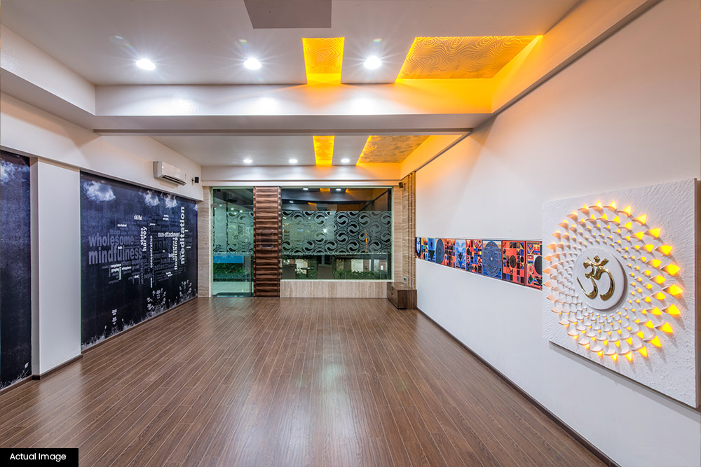
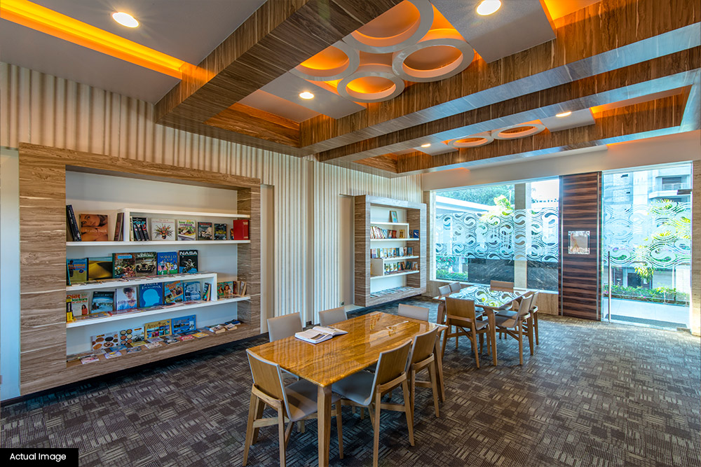
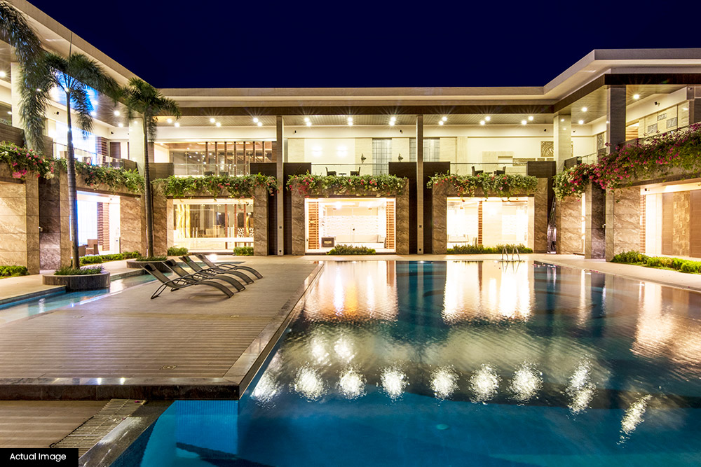

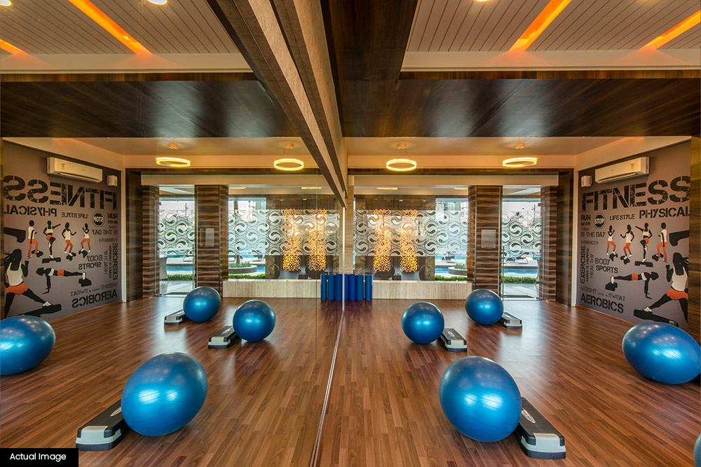
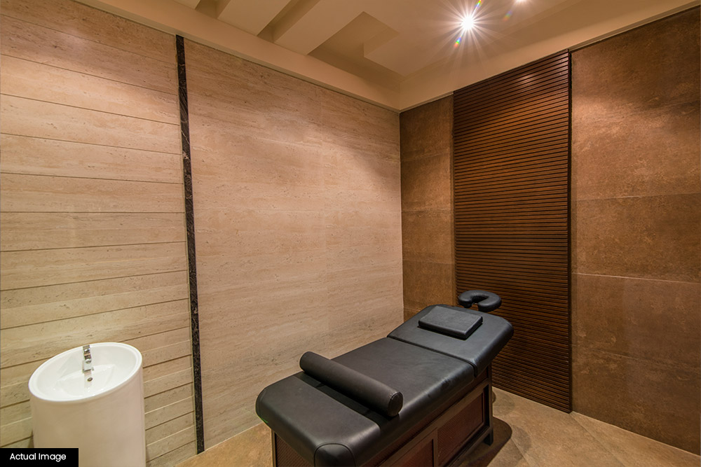

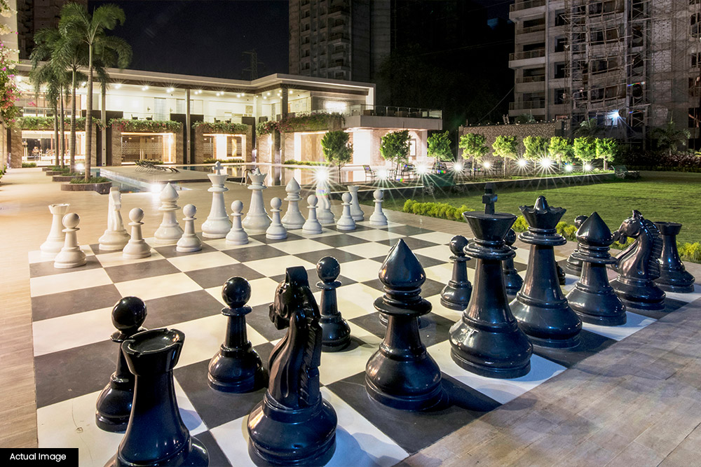
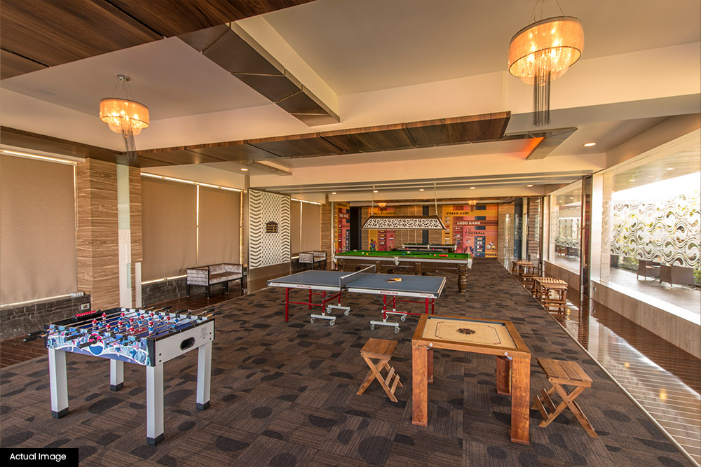

The Commercial Zone at Regency Sarvam adds further to the list of positives for spending a life here. In a city like Mumbai, what place could be more opportune than the one close to a Railway Station.
The commercial spaces available here are aptly located, set to serve people passers-by as well as the residents of the entire township of Regency Sarvam. They make for ideal large scale setups like Restaurants and Hospitals, as well as for small vanilla shops.

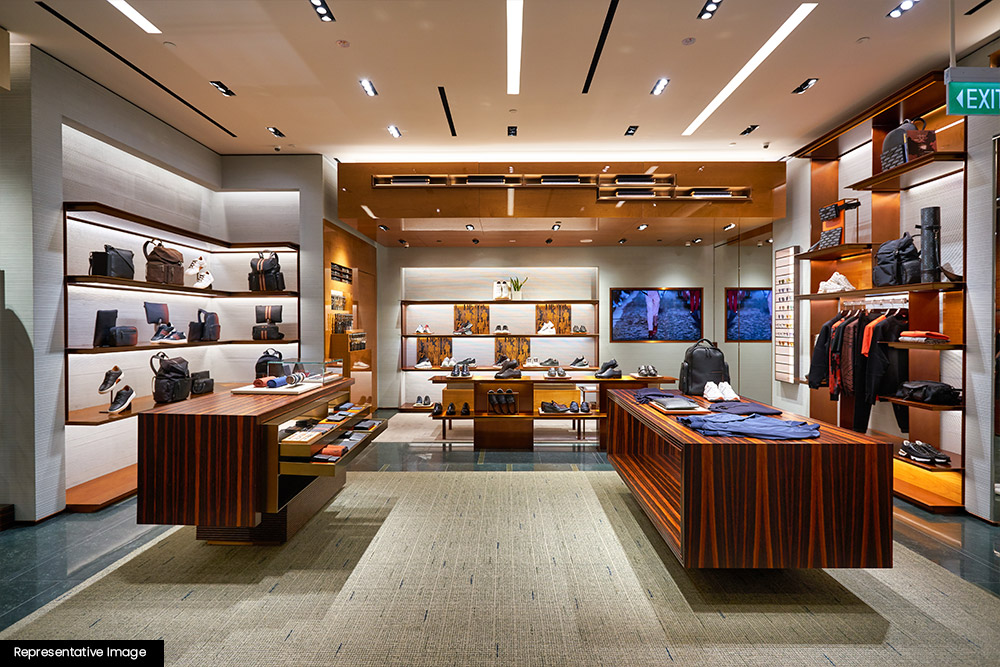
Established in the year 2000, Regency Group has consistently pushed the boundaries of real estate development under the astute leadership of its Chairman and Managing Director, Mr. Mahesh Agarwal. Regency Group is known for its unwavering commitment to integrity, transparency, and exceptional service. At Regency, our vision is to create spaces that inspire and elevate the standard of living of our customers. We believe in the power of well-designed environments to enhance the quality of life and contribute to the well-being of our communities. Over the last two decades, we have been at the forefront of creating landmark properties that embody our commitment to excellence, innovation, and customer satisfaction. Our tagline, “Linking People, Building Trust,” perfectly encapsulates our philosophy and dedication to fostering enduring relationships with our clients and partners.
Please enter the details below to get in touch with us
Site Adress: Regency Sarvam Rd, Titwala, Maharashtra 421605
For More Information Please Call
Disclaimer: All the images, visuals, perspectives, illustrations, model, specifications, plans,
designs,
drawings, dimensions, maps, facilities, amenities, features, and other information / details herein are
conceptual, indicative and for representation purpose only and are not to scale, and is subject to the
approval of the respective authorities. The Promoters/Developers/Architect reserve the right to add,
alter,
delete or replace any of these in the interest of development, without any notice or obligation. This
printed material does not constitute an offer or contract of any nature whatsoever between the Promoters
/
Developers and the recipient. All transactions in this development shall be subject to and governed by
the
terms & conditions of the Agreement for Sale to be entered into between the parties. Conditions
Apply
